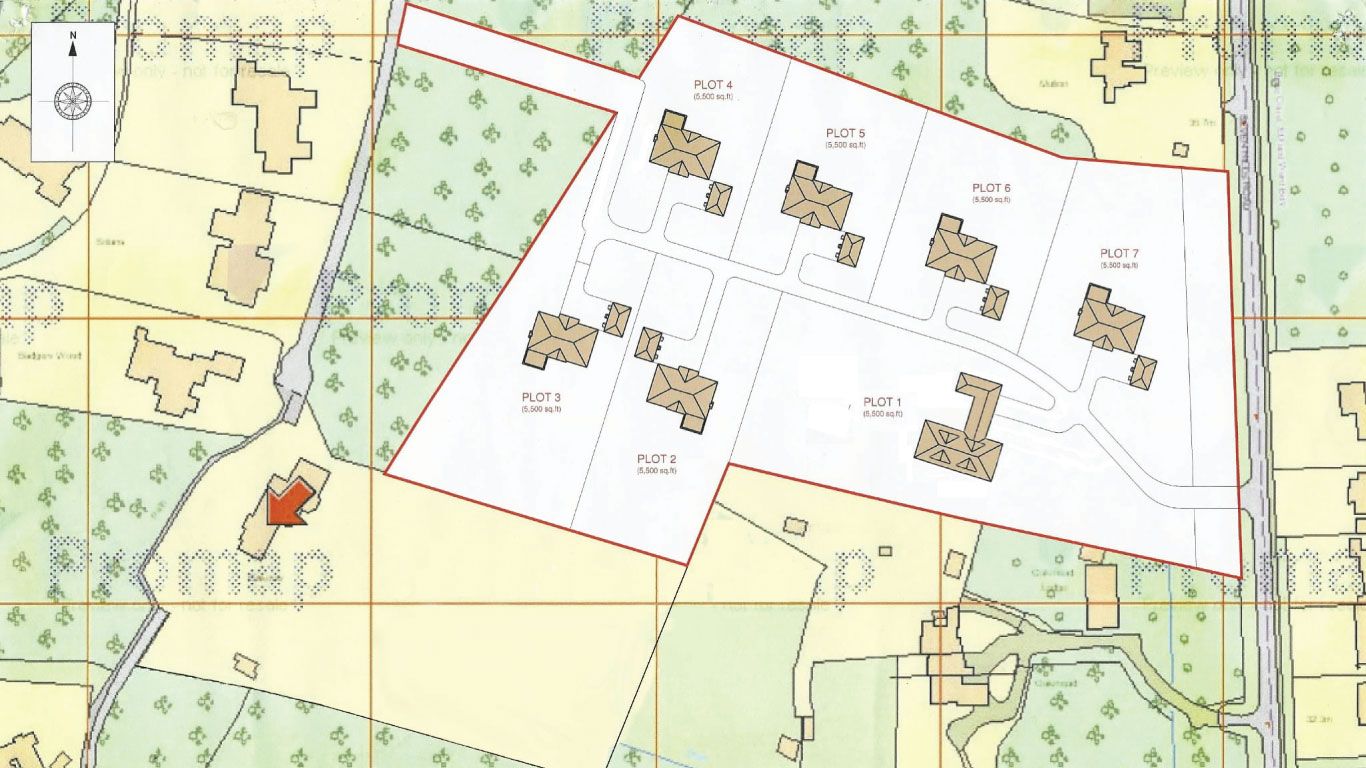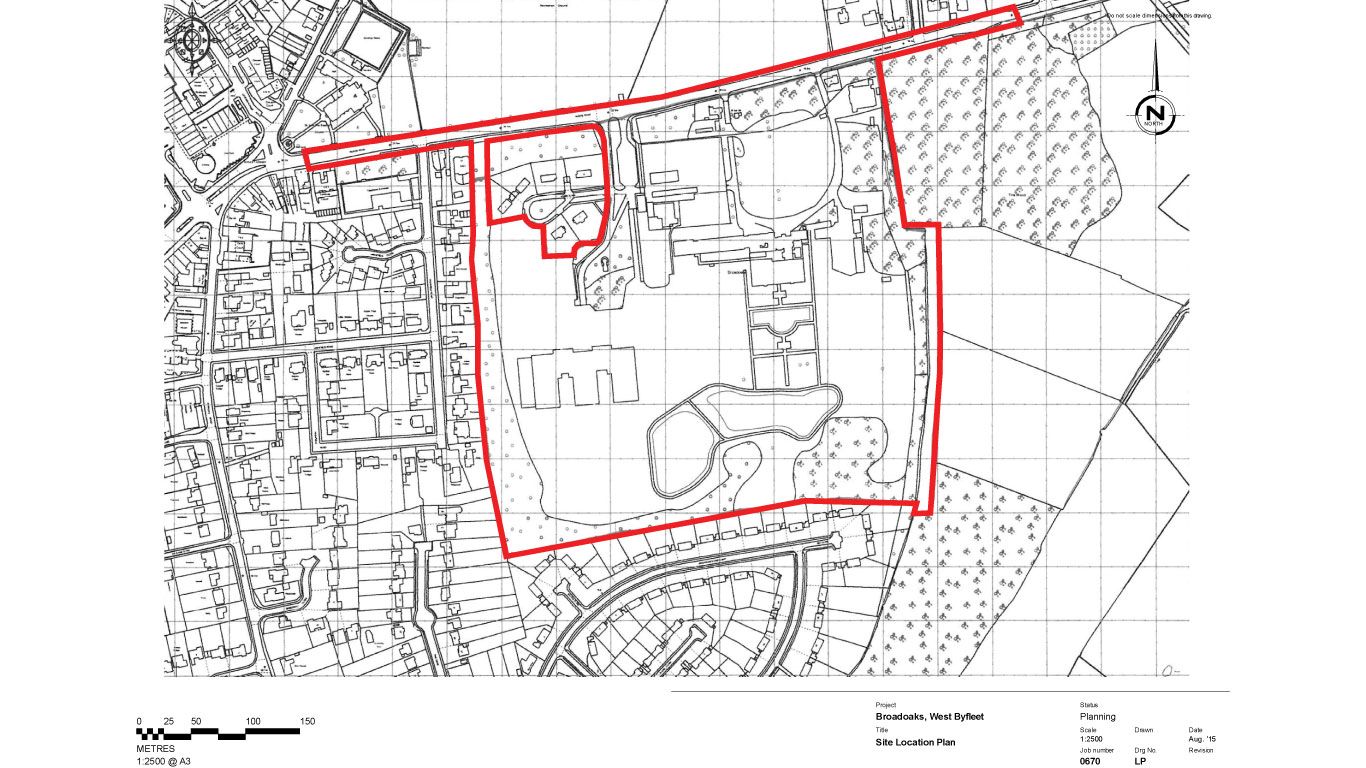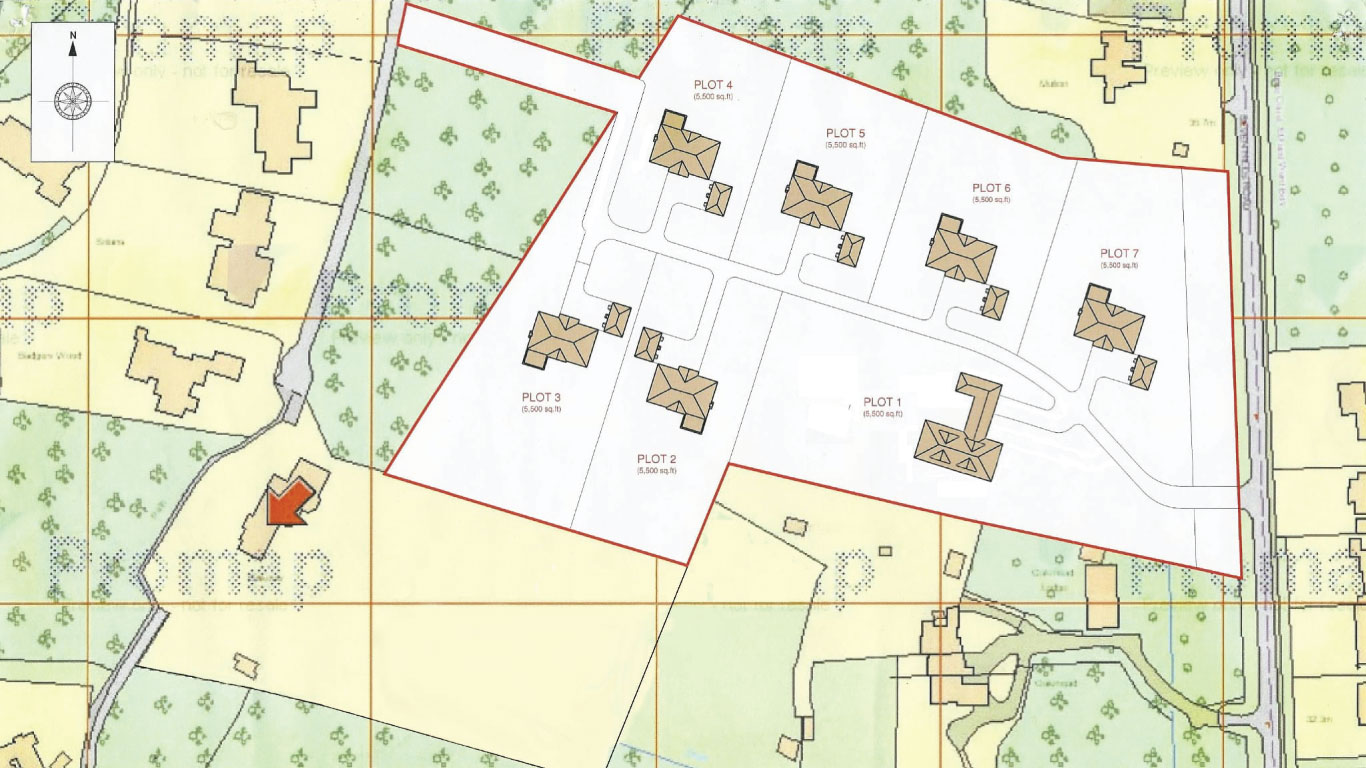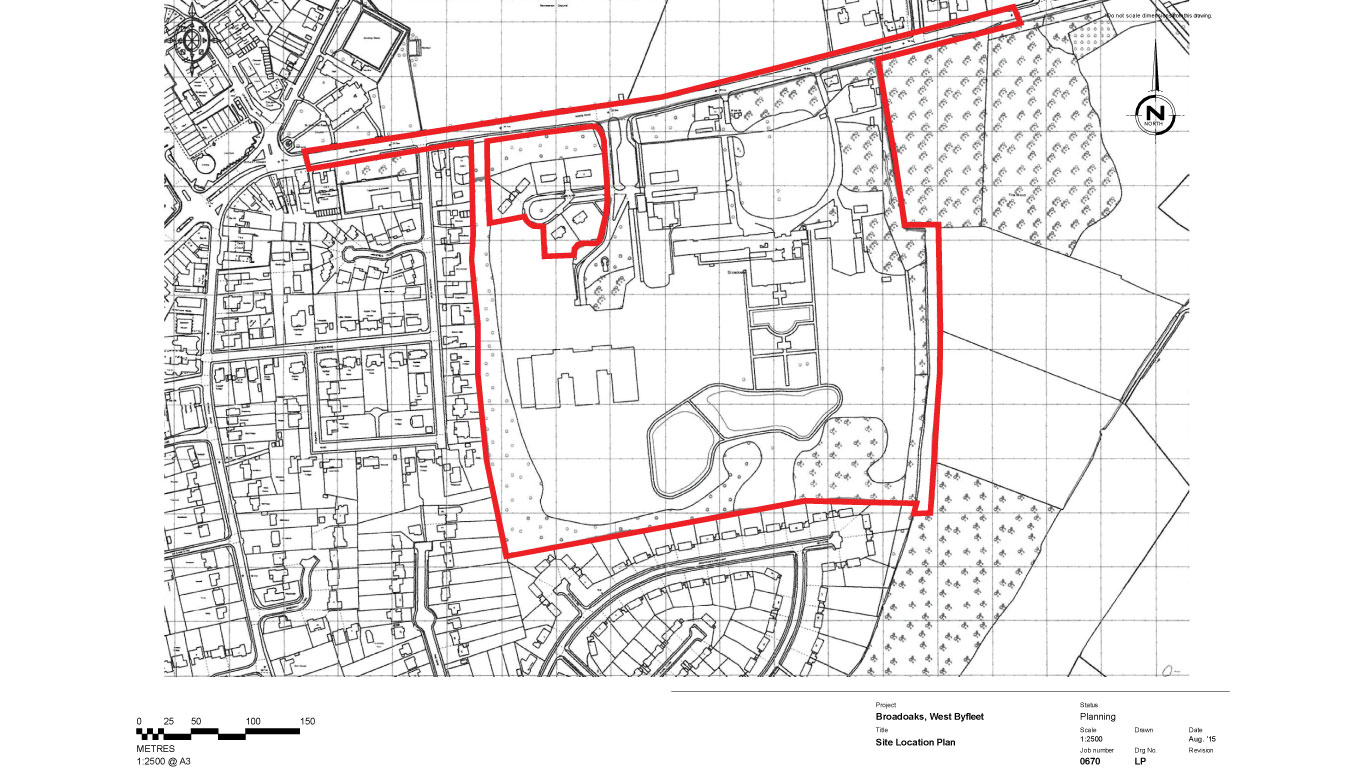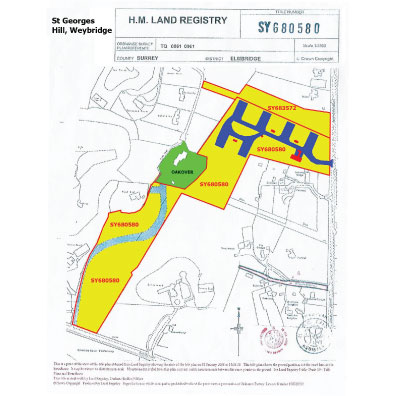CASTLE OAK HOMES | HOMES OF DISTINCTION
Planning applications
As your turnkey design and build partner, Castle Oak can take care of all necessary planning applications for your new build, conversion or extension project. Our architectural team provide full support for individual residential builds or large scale developments.
Our planning application services
Every construction project is unique, so planning permission requirements will differ depending on the type of works to be carried out, the site location, its proximity to other buildings and various other factors.
Local authority liaison
Our experts will first assess the necessity of securing planning permission, and if deemed applicable, will liaise with the local council on your behalf for initial advice and information relating to the build.
Planning application submission
Generally, planning applications can be made directly to your local planning authority via the online planning portal here. We’ll draft up all plans and ensure all the required information is submitted.
Planning authority assessment
There are a range of factors that the governing authority will look at during the planning application assessment process, including impacts on privacy, safety and noise, and conservation factors.
Decisions and appeals
No construction work can start until planning permission has been granted – but our experienced architects know the issues to be aware of, designing your build to maximise the chance of approval.
Smaller, contained construction and refurbishment works don’t require an application for planning permission but more extensive projects, as listed below, will generally be subject to this process:
-
Adding rooms or floors such as basement or loft conversions and home extensions
-
Conservatories over 10 meters
-
Detached garages and garden rooms
-
Listed building renovations
With our knowledgeable experts working with you from inception to completion, you’ll receive advice and guidance from the first instance to ensure that your vision will meet planning criteria.
A family-run business with strong customer service values, by keeping everything under our own roof, you can be confident that every element of your application will be take care of:
-
Feasibility studies
-
Full, accurate surveys
-
Initial design concepts and revisions based on client feedback
-
Detailed architectural drawings including site plans and floor plans
-
Material specification outline for external elevations
-
End-to-end preparation and submission of planning application
Our planning application services are delivered with the same dedicated attention to detail and exceptionally high standards as all of our work, so please get in touch for a no-obligation chat.
